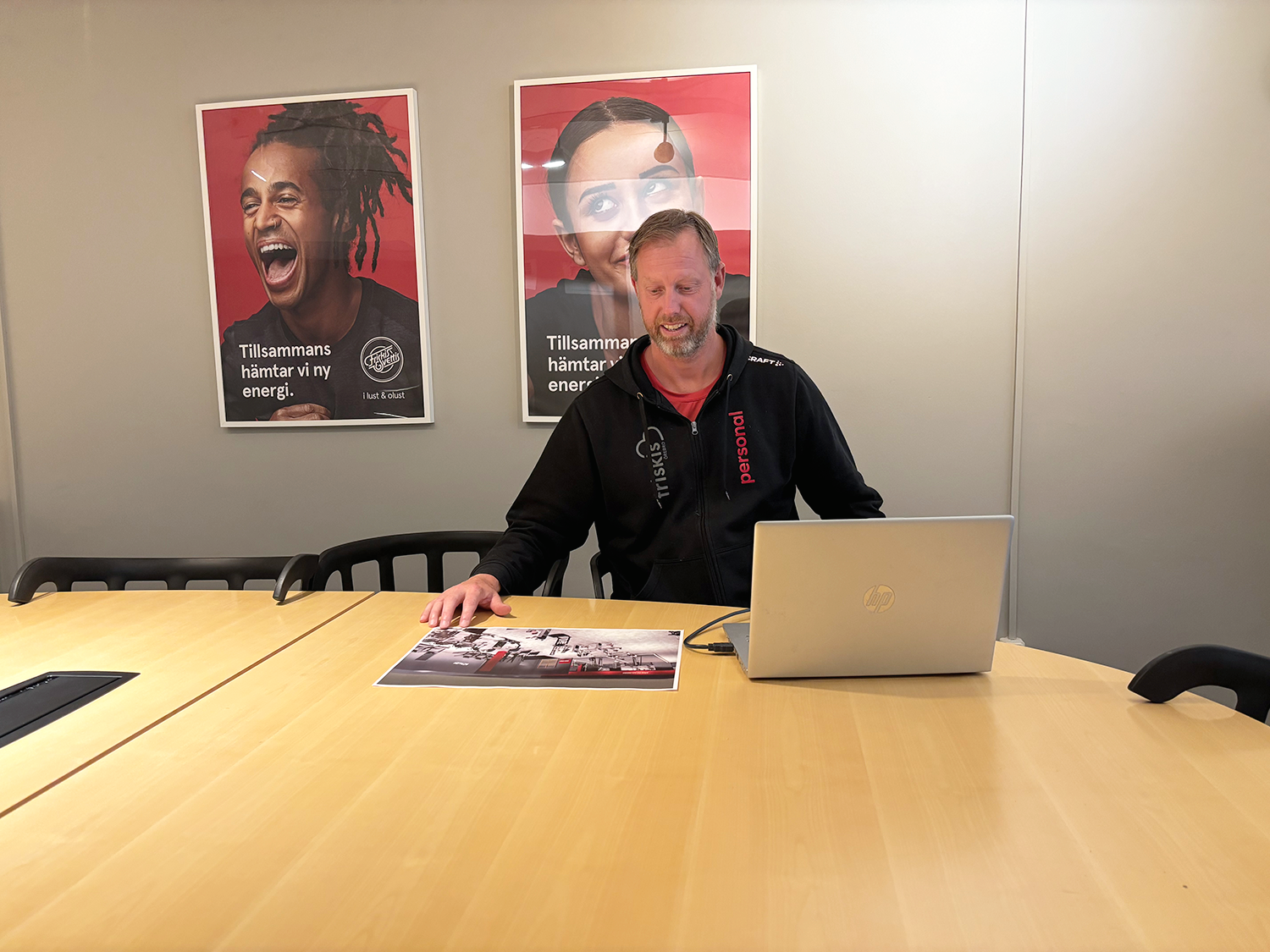
FRISKIS&SVETTIS
Friskis&Svettis is one of Sweden’s leading fitness organizations, known for making exercise fun and accessible. Using our 3D gym design software, they plan and visualize functional training environments that support both movement and motivation.
In this interview, André Höglund – gym development specialist at Friskis&Svettis – shares how they integrate 3D planning into their facility layout process to create engaging, user-friendly workout spaces.
When did you start using Ecdesign?
- We started using Ecdesign in 2018 when we opened our fourth facility in Aspholmen, Örebro. Previously, I worked directly with gym equipment suppliers to draw up the layouts, but as we grew, I saw the value in creating the designs myself.
What do you think is the best thing about the program?
- There are many great aspects, but the ability to plan and visualize the gym space stands out. On top of that, we can use the images and videos we create for marketing purposes, which is a huge plus.
How does Ecdesign help you in your daily operations?
- We often make improvements to our gyms, and Ecdesign is incredibly useful when rearranging equipment or planning layout changes. It's also an invaluable tool when establishing a new location.
What did your process look like before you started using Ecdesign?
- We worked closely with gym suppliers. I've been involved in creating and influencing layouts since 2009, but it was more time-consuming and less flexible compared to doing it ourselves.
How has Ecdesign changed the way you work?
- It makes a huge difference when it comes to understanding how much equipment we can fit and where everything should be placed. It helps us be more prepared for renovations, equipment installations, and new openings. Plus, the visual content we produce is great for engaging and informing our members about upcoming improvements.
It's an excellent tool for visualizing fitness facilities and exploring different layout options”
- André Höglund
Which features do you use the most?
- Pretty much all of them! We use the software to draw floor plans, apply color schemes, plan lighting, and render both images and videos.
How much time do you save by using Ecdesign?
- We save a significant amount of time during installations and facility openings. Having a clear vision before the project starts makes the entire process smoother and more efficient.
Has Ecdesign helped you attract more customers or projects? How?
- Absolutely. It has helped us gain many new members and retain existing ones. We showcase improvements and share them on social media, often reaching 10,000 to 20,000 views. The response from members is overwhelmingly positive. When opening a new location, it's an excellent way to market what the facility will look like.
Do you have a specific example where Ecdesign made a big difference?
- Yes, our latest facility in Väster was designed using Ecdesign 5. We rendered videos and images and shared them online. The response was incredible – we gained nearly 3,000 new members in just six months.
Have you received customer feedback on the visualizations you’ve created with Ecdesign?
- Yes, we frequently get comments and likes when we post our renderings on social media. It definitely creates engagement.
Would you recommend Ecdesign to others in your industry? Why?
- Definitely. It’s an excellent tool for visualizing fitness facilities and exploring different layout options. The ability to plan colors, furniture placement, lighting, and more helps you prepare for real-world changes. From a marketing perspective, it’s also incredibly effective.
What would you say to someone thinking about starting with Ecdesign?
- Don’t hesitate – go for it. You’ll quickly realize the program’s potential and how it can help you make improvements that exceed your expectations.




