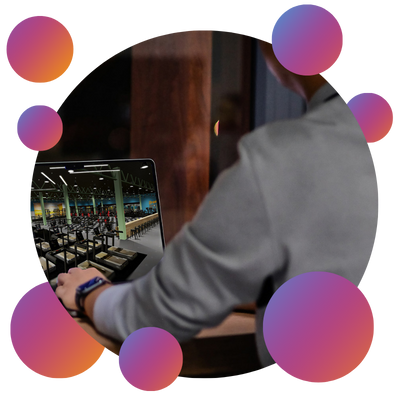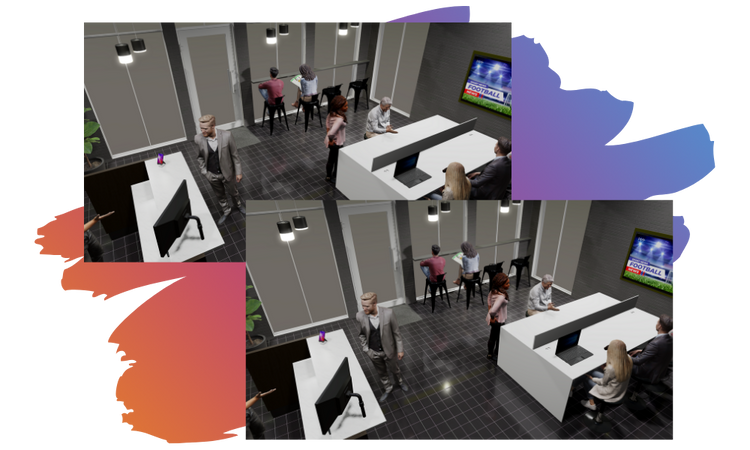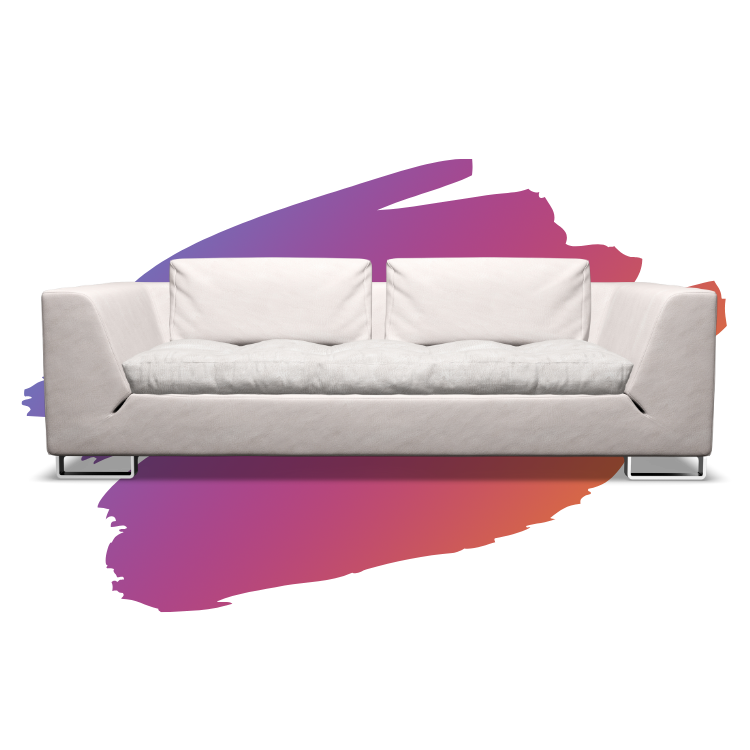Design interior
floor plans with ECDESIGN
If you can think it, you can design it!
The fast and easy way
to plan any interior space
Ecdesign is perfect for new construction projects. Show your clients inspiring 3D renderings of what your vision is for their space before it has been built. Ecdesign makes the planning process very accurate for both new and existing facilities.
Turn your interior design
ideas into
stunning 3D in minutes
Ecdesign 5 has arrived! The all new version is the most powerful we’ve ever released and it’s also the easiest to use and fastest to learn. Plan, design, show and sell with the help of inspiring and impressive 3D graphics. Ecdesign 5 takes your sales presentations to the next level.
Import the 3D models
your project needs
In Ecdesign 5 you simply drag and drop 3D models of your choice into your new layout. Move things around, try different solutions, colors, materials and see the result in real-time 3D. You can download free models from 3D Warehouse or create your own models using SketchUp.
Materials and features
that makes your
ideas look great
With Ecdesign 5 you get access to all the materials, textures and features you need to design and showcase your ideas in the best possible way. Colors and textures for walls, floors and equipment can completely change the look and feel of your design. Level up with Ecdesign!






